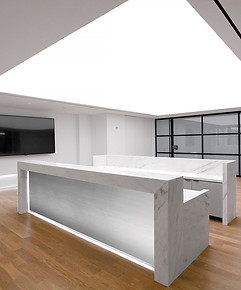top of page

Lincoln International Case Study




1/5
Pertinents
Location
299 Park Avenue
Approx. Square Footage
30,000 SF
Project Duration
18 Weeks
Project Management
Cushman Wakefield
Architect
Baumann Studios
Highlights

Beautiful, intricate woodwork creating a 3D geometric pattern surrounds a customizable electric fireplace. This feature wall is the centerpiece of one of Lincoln International’s common areas.
Electric Fireplace / 3D Wood Panels


Cooledge Lighting
Cooledge Lighting systems forms a continuous and seamless light emitting surface giving the viewer the perception of an infinite ceiling.


Tempered Glass Tile
This natural limestone tile tempered with a sleek polished glazed provides a bold, impactful look. Each tile is unique in itself, making each installation truly one of a kind.

bottom of page